Does your next home project require a building permit? How do you know and how do you get it? If you’ve never dealt with building permits, don’t worry. This article will help you determine how to get a building permit for your project (if it needs one).

Home improvement projects can be simultaneously exciting and menacing, especially if you have never done them. This can be especially true with projects that require a building permit.
Thankfully, my DIY efforts have discovered that not every project needs a permit. However, it’s important to know if it does, and what kind.
Various types of permits are needed for their respective types of work and every state and local municipality can have different rules for them all.
A common permit required for home projects is the building permit. It is typically needed when changes are being made to the structure of a home and doesn’t cover plumbing, HVAC, or electrical changes.
If this sounds like your project, keep reading to learn how to get a building permit.
Contents
How To Get A Building Permit
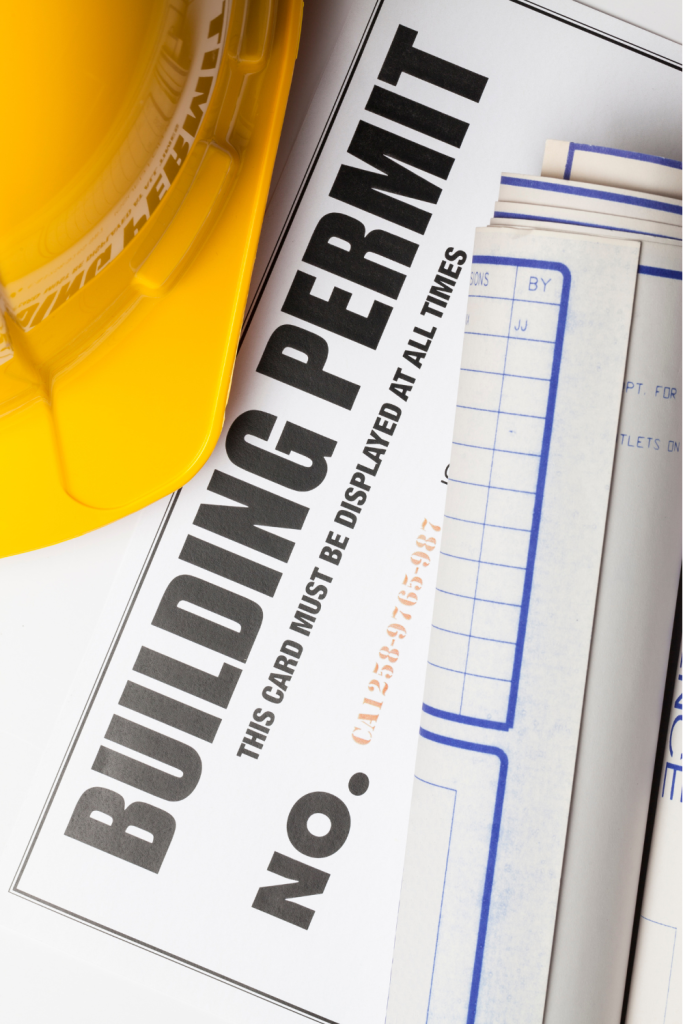
Do Your Research
As with almost any project, it starts by gathering information. In your case, there are a few questions you can ask that can help you assess if your project needs a building permit.
- Does my project make changes to the structure of my home?
- Does my project make changes to a structure outside of my home (deck, shed, etc)?
- Am I considering hiring a contractor to make these changes?
If you answered “yes” to any of these questions, you will likely need to acquire a building permit to make the changes legally.
An “easy” way to find out if your project requires a permit is to check your local building code online.
Consult the Code Book
Of course, when I say “easy” I mean “easily accessible.” You may find it challenging to find the building code your state or local municipality uses online.
The silver lining is that there are a few websites that give you free access to building codes adopted by different states, regions, or countries.
One such site (the one that I like to use) is the ICC Digital Codes website. I use this site to reference information for two related but separate codes in my area.
The residential code builds upon that (pun intended), giving more specific information related to the construction of residential buildings and their accessory buildings.

You may find that your area also has a building code and residential code. It will be up to you to become familiar with their requirements depending on the work you have planned.
You could also do a general web search and see what comes up. Often I have searched for a term like “Do I need a permit for <enter project here> in <where you live>” and have gotten good results.
For example, I was recently checking if I needed a permit to replace the cabinetry in my kitchen and did a search like that.
It turns out that a section of my local residential code calls out specific things that do not require a permit (section 105.2). In my case, no permit was required for changes made to cabinetry. Score!
Contact Your Building Department
Another thing you can do, apart from hurting your brain with online code research, is go straight to the source.
Search, instead, for your local building departing online and send them an email or call them. Be forward with them and tell them you are planning some home projects but don’t know if they require a permit.
They will likely hand you off to your local building inspector, whose job is to handle this very thing.
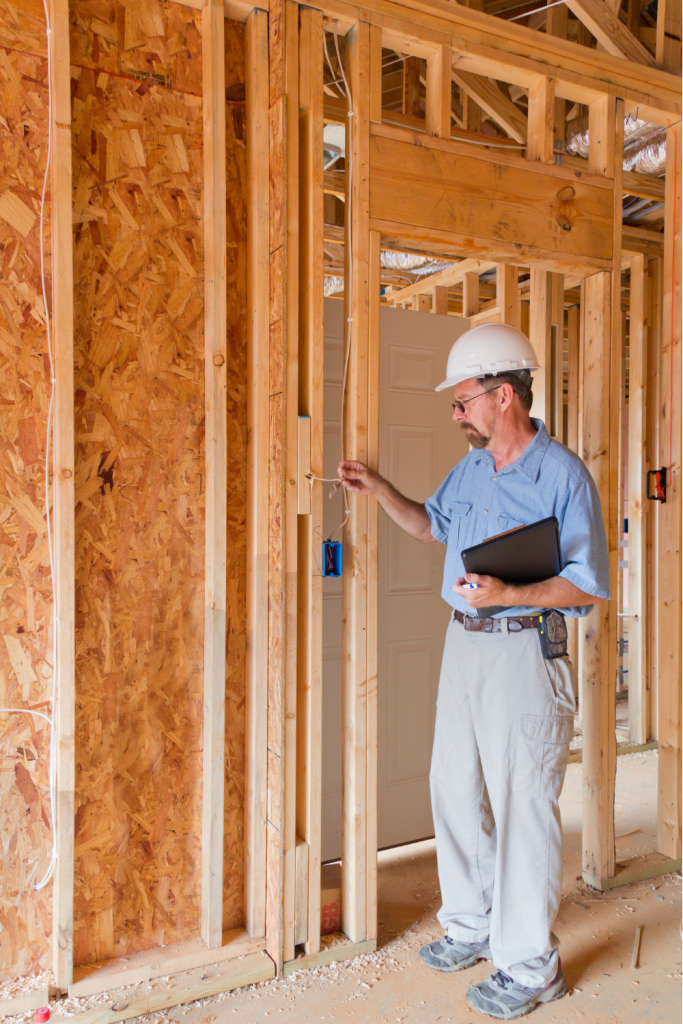
Every building inspector is different. While it is their job to keep everyone safe while building things, some of them are more strict while some are more lenient.
In my case, I found the email address of my area’s building inspector and sent him the following email:
Hello,
I am planning some home improvement projects in my house that may need a building permit but I am unsure if they do. I cannot find any information online so I am asking directly if I need a permit for the following projects:
- Construction of non-load-bearing, temporary wall and closet
- Removal and replacement of stair banister
- Removal of non-load-bearing closet wall
- Removal of stair half-wall and installation of banister
- Removal and replacement of kitchen cabinetry
These projects are planned for my house at <my address>.
Please let me know if I will need a permit for any of them.
Thank you,
Joel Denham
He responded the next day, stating that every project except the cabinets would need a permit. He also referenced the portion(s) of code that state those requirements, as mentioned above.
Not every building inspector will be as strict as mine is, but the best way to find out is to ask.
Evaluate Your Project
if you’ve done your homework and discovered that your project needs a building permit, the next section will help you move forward.
At this point, you may have to create construction plans. It all depends on the project, building inspector, building department rules, etc,
It may sound complicated but it doesn’t have to be. Construction plans are just “blueprints” that describe in detail what you plan to do in your project.
The whole point of a construction plan is to communicate your project design with the building inspector so they can make sure your plans are up to code.
You may not have to be an architect/draftsman or use official blueprint-sized paper, either.
For example, the plans for one of my projects were recently approved and I just printed it out on regular-sized printer paper.
So your construction plans don’t have to be perfect or professional, they just have to be up to code.
Once you have determined that your project needs construction plans, you have two options:
- Draw them yourself
- Pay someone else to do it
Let’s look at the pros and cons of each.
Assess Your Abilities
If you’re the adventurous and creative type, you may want to try drawing up your construction plans yourself.
It can be really fun trying something new and super rewarding after you get them approved.
The best part is that you didn’t pay someone hundreds of dollars to do it, so you get to pocket all of the money and pride.
The hardest thing about doing it yourself is that you have to know enough of the building code to correctly apply it to your plan designs.
This is where doing a smaller project comes in handy since you don’t have to know as much of the code as a larger project would require you to.
If this is your first time drawing plans, I would start with a smaller project like adding a small wall or removing a knee wall.
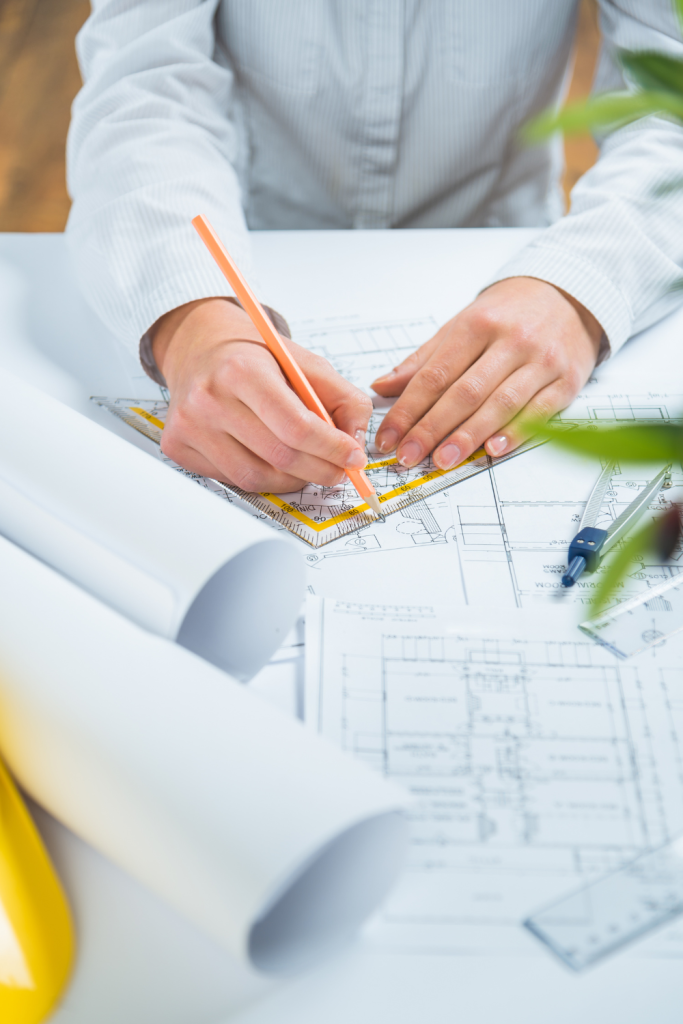
The recent project I mentioned earlier was relatively small. I planned to tear down my old railing on the landing above my staircase and install a new one.
I also included tearing down the knee wall between the two flights of stairs and replacing it with the same railing system.
They could technically be two separate projects but I wanted to fit them into a single building permit to save money. Yes, building permits cost money to acquire (not that much).
Contact a Third Party
If you don’t have the skills, resources, or time to draw your construction plans, you can always hire someone else to do it for you.
The great thing about this (besides you not doing it) is that it will be done by a professional who knows what they are doing.
They draw plans all the time and are familiar with the local building code as well as the opinion of the building inspector.
This gives you an advantage because they can advise you on different design options that you may not have thought of.
They can also save you from making code-violating mistakes and having your plans rejected. Not a fun process.

For all of the upsides hiring a professional can give you, the big downside is that they can be expensive.
Before I drew my own plans, I contacted a design firm that quoted me on my simple project design for $200 – $400. The hourly rate was $85.
YIKES!
For such a small project, I decided that I would learn all I could in the code book and try my hand at drawing instead.
Thankfully, it turned out well but I had a great interaction with the firm so I will keep them in mind for future projects.
Draft Your Project
If you have decided to create your construction plans yourself, then it’s time to get designing!
The first thing you will need is something to draw on. If you’re skilled enough, you can go old school and use regular paper and pencil, otherwise, I recommend using digital tools.
I am not an artist, architect, designer, or draftsman but I am detail-oriented and a bit of a perfectionist.
These qualities helped me to draft my plans using Canva, an online visual creation platform. You can use Canva for free and do a lot with it, including drafting plans.
Include Small Details
Once you start drafting you’ll want to include as much detailed information as possible.
Remember, the goal of these plans is to communicate to the building inspector exactly what you will be building. The more he knows, the better your chances are of getting approved the first time.
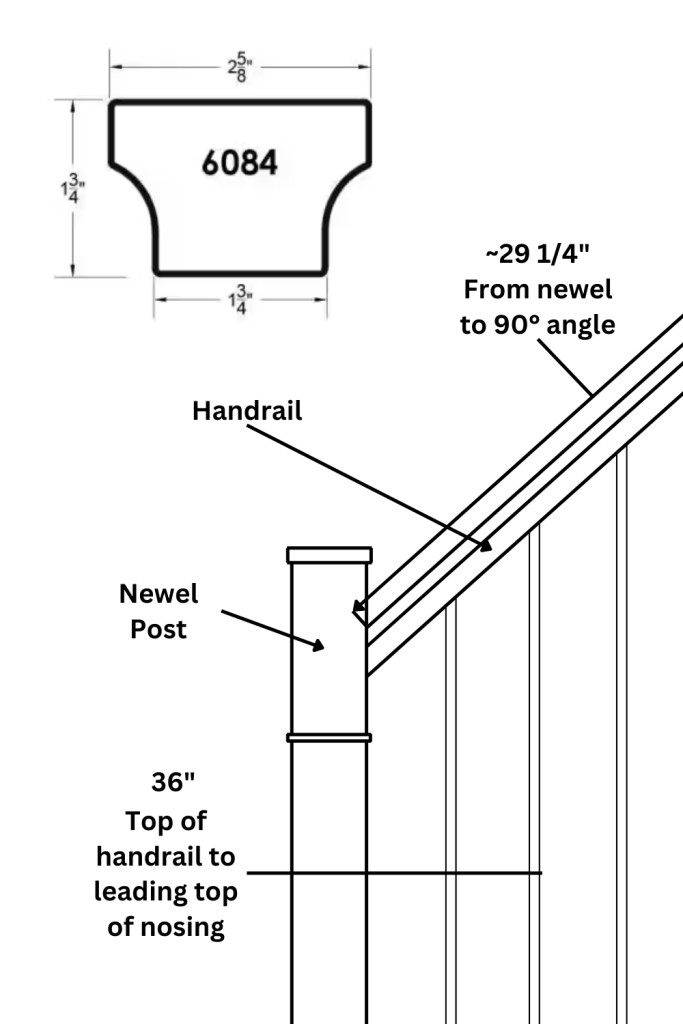
Speaking of approval, your plans won’t be approved if your designs are below the applicable building code standard.
For example, let’s say you are drawing plans to install a new railing with the balusters 5 inches apart, on-center, just because you like how it looks.
If the building code in your area says that the balusters can be a maximum of 4 inches apart, on-center (as it does in my area), then your 5-inch on-center spacing is too wide for the code standard.
This will cause the building inspector to either request changes from you or reject the plans altogether and you will have to start from scratch!
So do your building code research and design your plans appropriately.
Label Everything
Another thing that could reject your plans is not labeling enough.
For starters, include the address where the work will be done on the plan. It’s like putting your name at the top of your homework paper in school.
You could also derail your plans by omitting details that the building code specifically calls out.
Take the previous railing plans, for example. If you didn’t label the baluster spacing at all, you would likely fail the review.
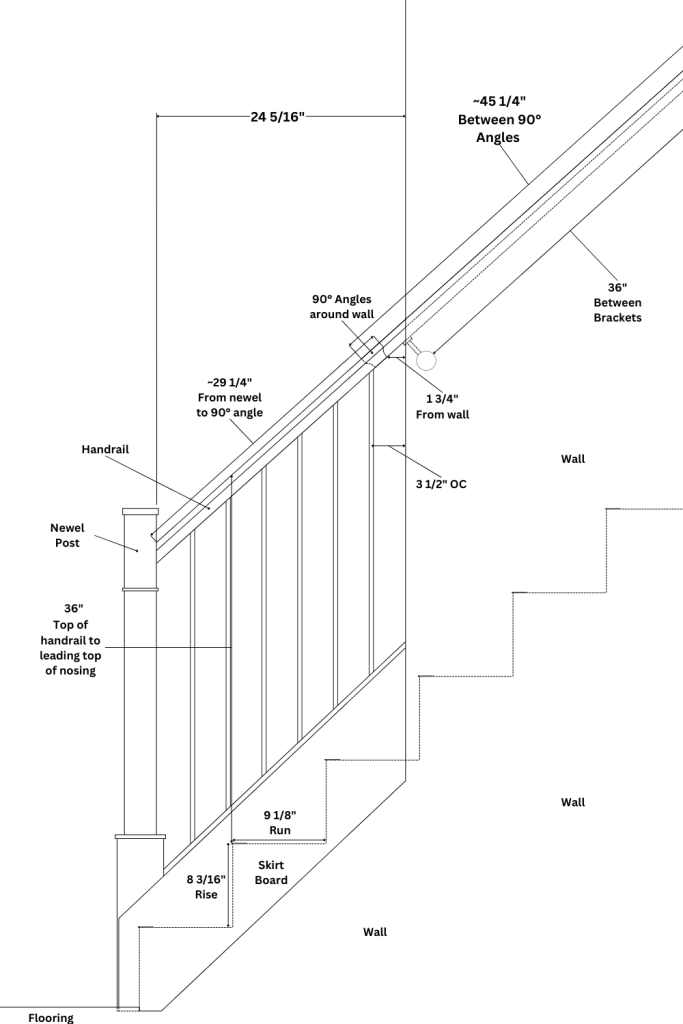
Even though parts of the design may seem obvious to you, they may not be obvious to the building inspector.
Keep in mind that the inspector will see your plans for the first time when he reviews them and yours is not the only one he is reviewing.
Building inspectors are super busy and review a ton of plans all the time.
So make your plans super-easy to review by labeling everything, even the obvious things. You’ll make their job easy and give yourself the best shot at approval.
Submit Your Plans
When you are confident that your plans are solid and comply with the building code, it’s time to submit them for review
Remember, every municipality is different, so you’ll need to check with your local building department to see how to submit your plans.
In my case, I can’t just download the plans from Canva and email them to the department. They like to keep hard copies of everything and scan them into their systems on their own.
So I had to download, print, and snail mail my plans to the building department. Not fun, but you gotta do what you gotta do.
You may also need to sign and submit other forms depending on the department’s rules and your project’s scope.
If you ever have questions or need clarification, you can always email or call the building department.
Revise If Necessary
Even the most well-thought-out plans can be difficult to communicate visually. This can lead to requests for more information in the plan by the building inspector
If you get one of these requests after submission, it’s not the end of the world. You just need to add the information they requested and resubmit the forms.
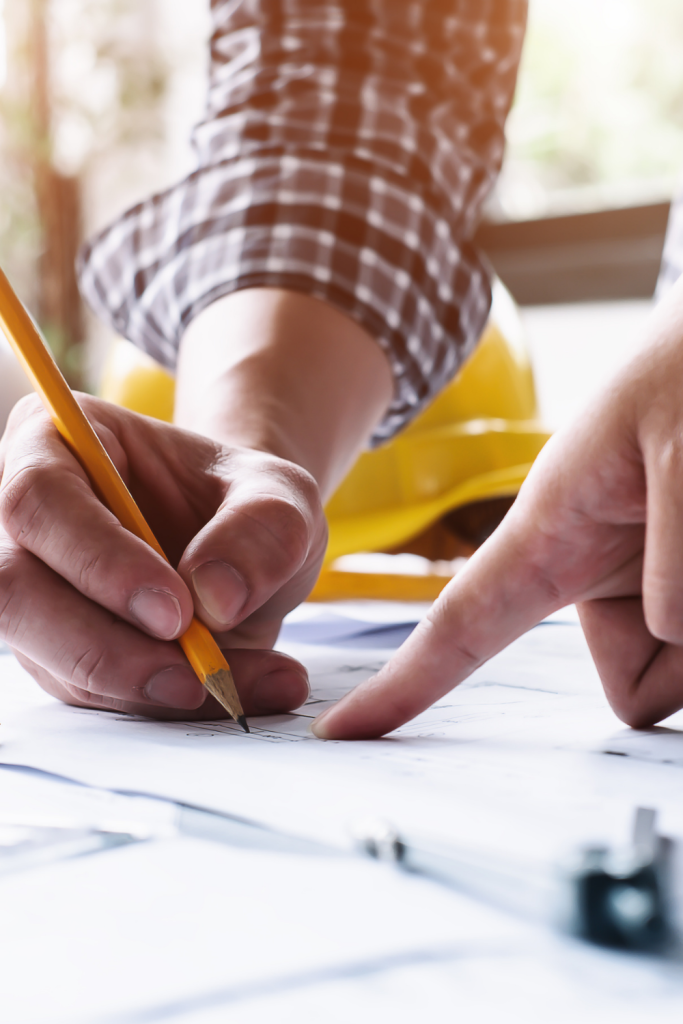
This would also be a good time to check the rest of your plans and add or clean up things: the cleaner and clearer the plans, the better your chances of approval.
Pay the Fee
Once your plans are approved you need to pay the permit fee before you get the permit.
I know, money, money, money. But, permit fees are relatively cheap compared to the cost of hiring a contractor.

The building permit fee in my area is only $50 for the first $1000 of materials used and a couple bucks extra for each additional thousand.
That’s relatively cheap and seems worth it to be able to DIY your plans.
Get Your Building Permit!
After payment, you’ll get your building permit and you can start construction.
Congratulations!
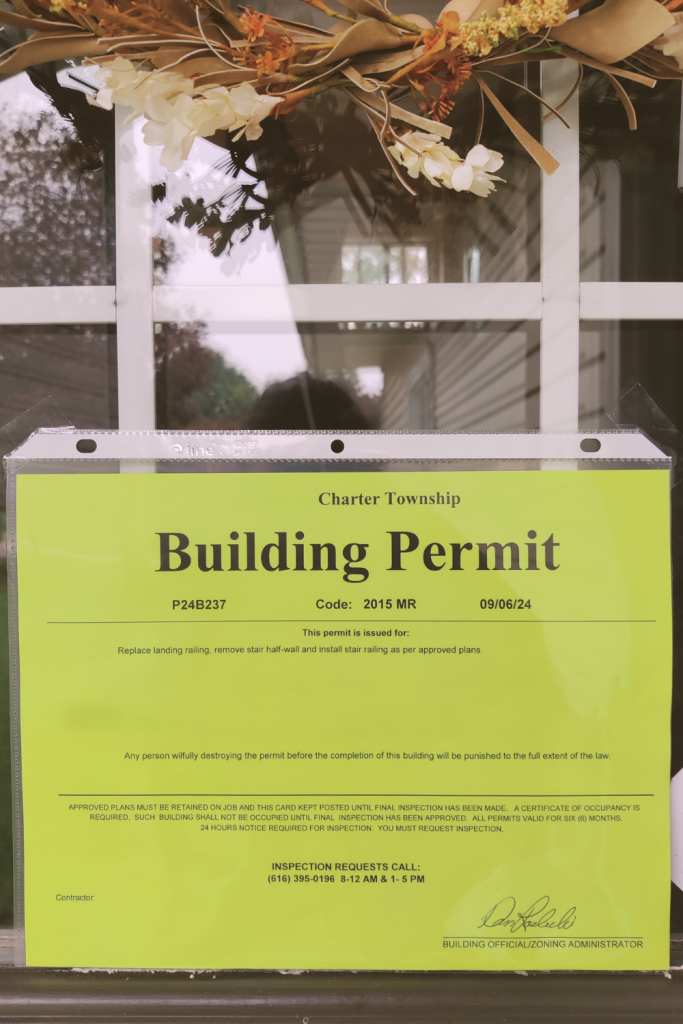
Be sure to follow all the rules surrounding the display of the permit, like putting it in a window that can be seen from the street.
Your permit will also have an expiration date. If your project runs beyond that date you’ll need to ask for an extension or file for a new permit.
Your building department can give you more info on all of that.
Conclusion
Figuring out how to get a building permit for the first time can be daunting but it is mostly the fear of the unknown that haunts you.
It’s the same as doing anything new, once you go through the process you’ll find that it is not that bad.
You may make an occasional mistake but if you follow these tips, you’ll have your first building permit in no time.

Did You Learn how to get a Building Permit for Your Project?
Let us know in the comments below!

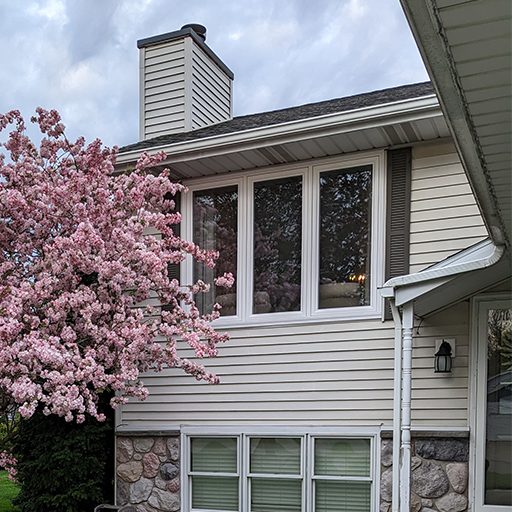
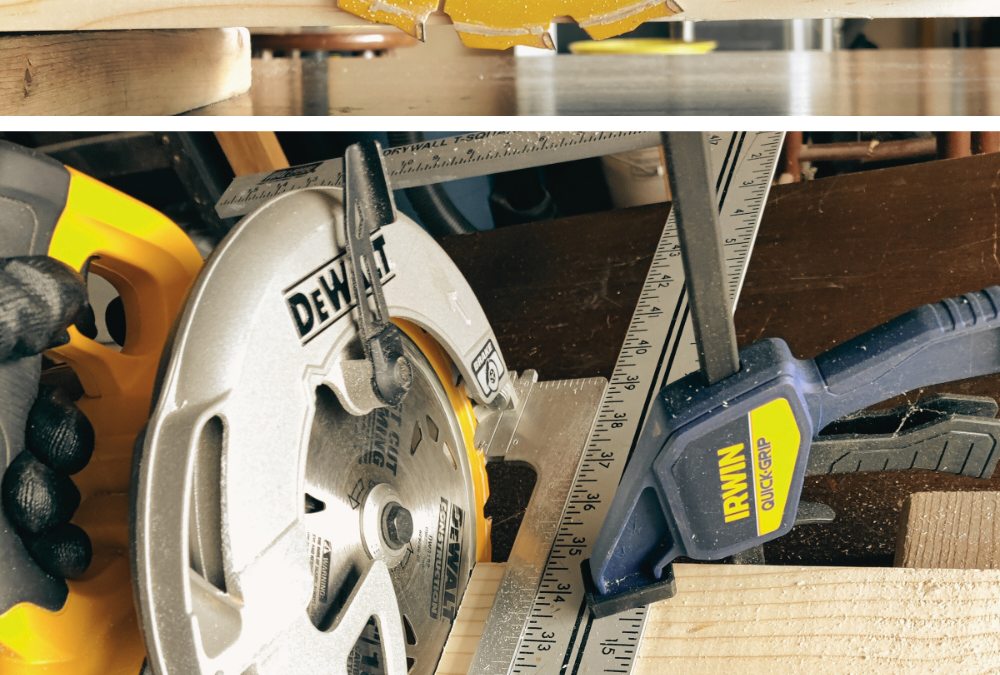
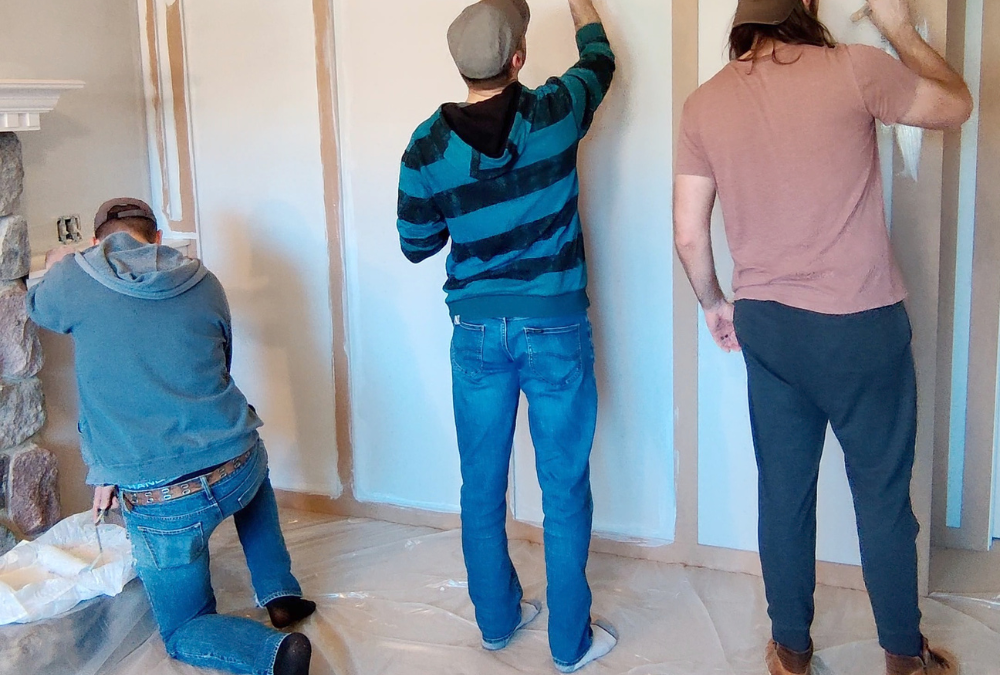
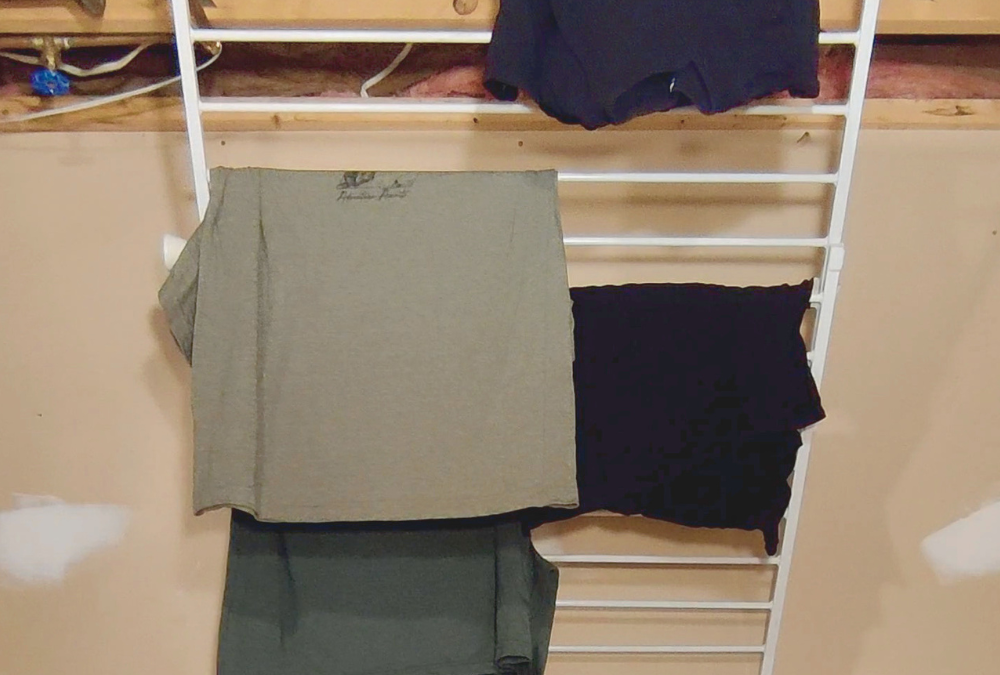

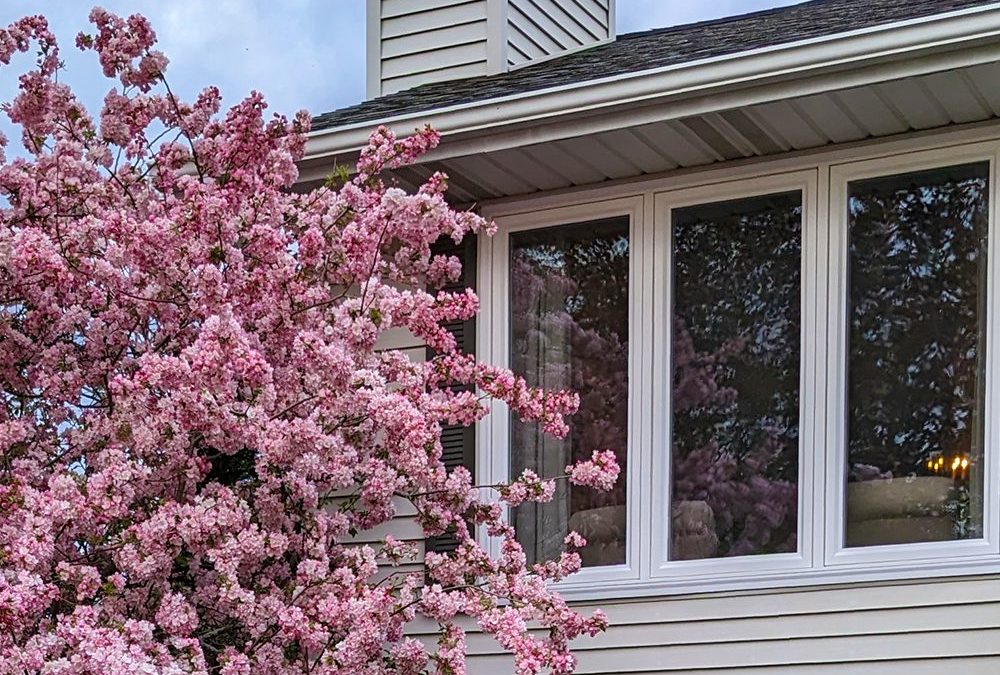
0 Comments